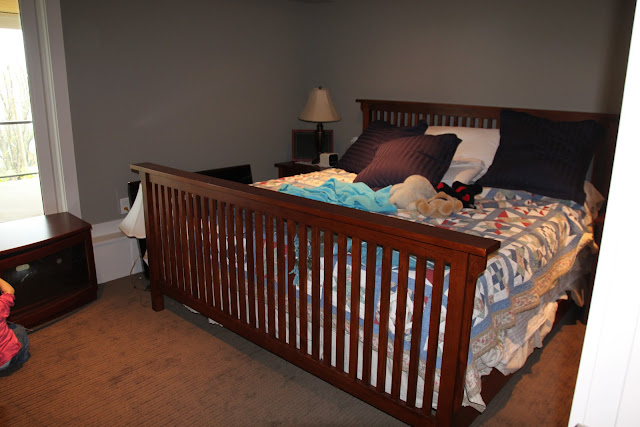Sorry it's taking me a while, but here is more of the house.
 |
| This is right off the front door. We are of course going downstairs. |
 |
| On the landing on your way downstairs we were able to stick some cupboards for extra storage. |
 |
| This is the closet under the stairs. Currently we have the majority of my parent's things stuffed in there. |
 |
| This is our bookcase door in the closed position. It divides the living space from the media room downstairs. |
 |
| Here it is in the open position, and you can see down the hall. |
 |
| If you go to the left instead of down the hall you run into the powder room in the basement. |
 |
| This is what you see when you go to the right though. |
 |
| The first room is an office of sorts with yet more of my parents' stuff. |
 |
| Across the hall is a full bath . The sink in this bathroom is the same one in the powder room.. |
 |
| This is the bedroom in the basement where once again my parents' stuff is residing as well. |
 |
| Across from the bedroom is the laundry room. I've never had a laundry room with cabinets before. It's awfully exciting. |
 |
| Besides the living area we also have a media room of course. You can see the projector hanging out there. |
 |
| Here's the view of the "screen." Instead of hanging a screen we just painted a wall for our screen. |
 |
| In this media room Daryl gets a real riser. No more couches on cinder blocks! |
2 comments:
I really like these pictures. What a wonderful house you have. What a great family you are.
And Fox is in a picture.... He was SO excited you were in HIS space... lol
Post a Comment